If you have been following our renovation adventures you know that our builder started our renovations on 1 June 2022. We had weeks of demolition, followed by weeks of digging. They then brought back truckloads of dirt and built a house inside the building we bought. In a December post, I expressed anger and frustration…but things are starting to look up.
As Predicted
I ended the prior post with a prediction:
I asked José why they had waited till the rainy season to start on the roof…
“We only need a few days without rain,” he explained. Looking at the weather forecast it appears those days will occur right before they leave for the 10-day Christmas break.
Perhaps I should apply for a job as a Portuguese meteorologist…I was right. It was warm, dry, and sunny the day before and throughout their well-deserved Christmas break. The day they returned, it rained. In fact, it rained just about every third day for a week. On non-rainy days, they completed the “fake” Pombaline roof1 and waterproofed the roof. The small openings in the wall below the “roof” (below) will be covered by aluminum doors and allow us to store outdoor furniture cushions.
Let There be Light
You’ll recall that we are not getting the window surrounds we were expecting. But there was one thing I was NOT willing to compromise on…i.e. the fact that the skylight above the den would be installed flush with the roof, allowing us to walk over it without tripping. It should be noted that the 120cm x 120cm (47.25” x 47.25”) skylight is very thick and weighs several hundred pounds. I am not sure exactly how many hundreds of pounds of force it is rated for…but I know it costs 5 times as much as a typical roof light.
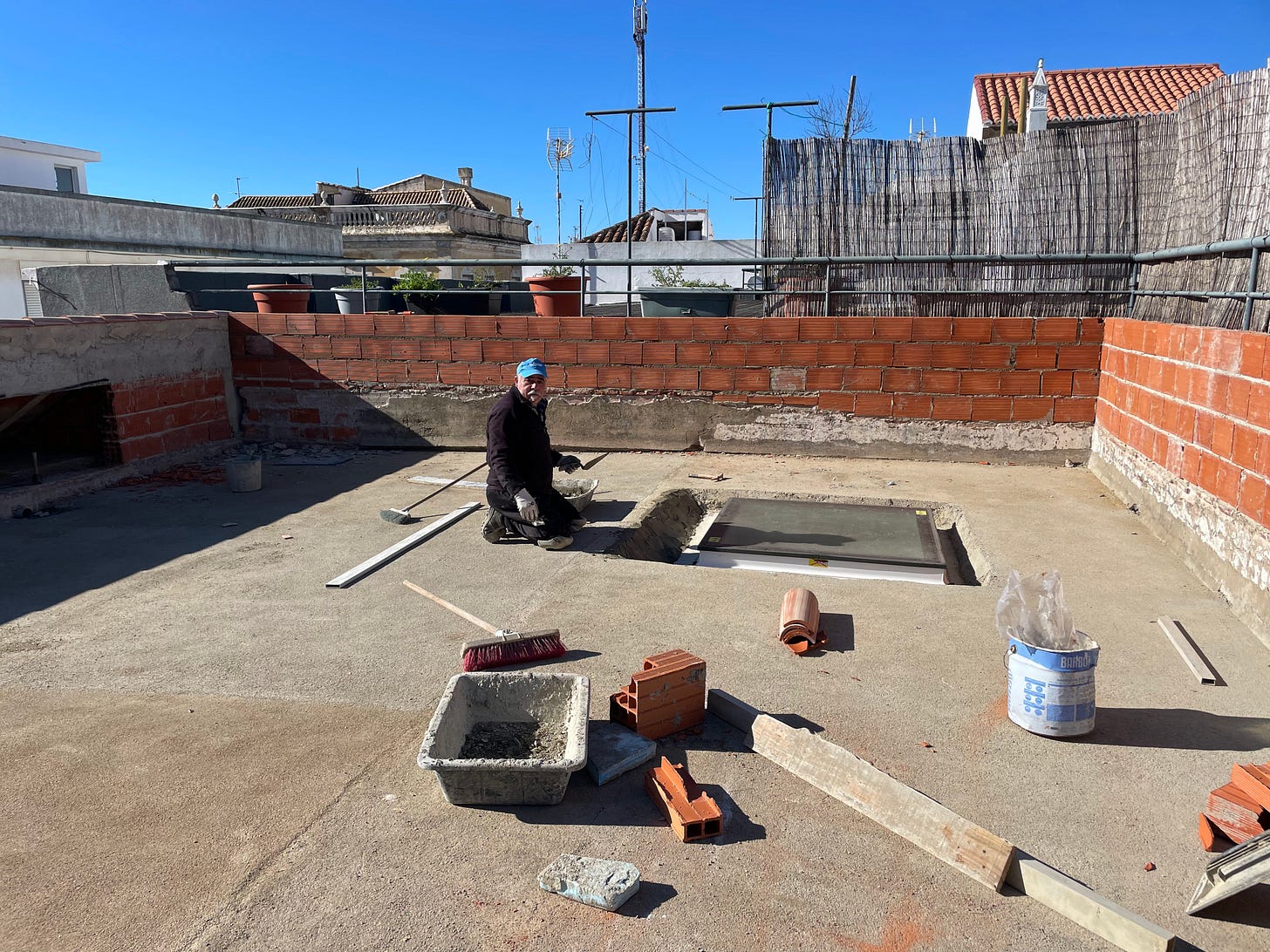
Unfortunately, I missed the day they temporarily closed the street so that a crate could lower the skylight into place. However, I jumped with joy when I saw the effect it had on the den. You see I have learned that light is critically important to my mood. The apartment we had in Cascais, was on an upper level and was always full of light. Our current, temporary apartment is on the ground floor, surrounded by 4-story buildings and I find it gloomy.
That dark cave you see behind the star was the den. No windows…no light.
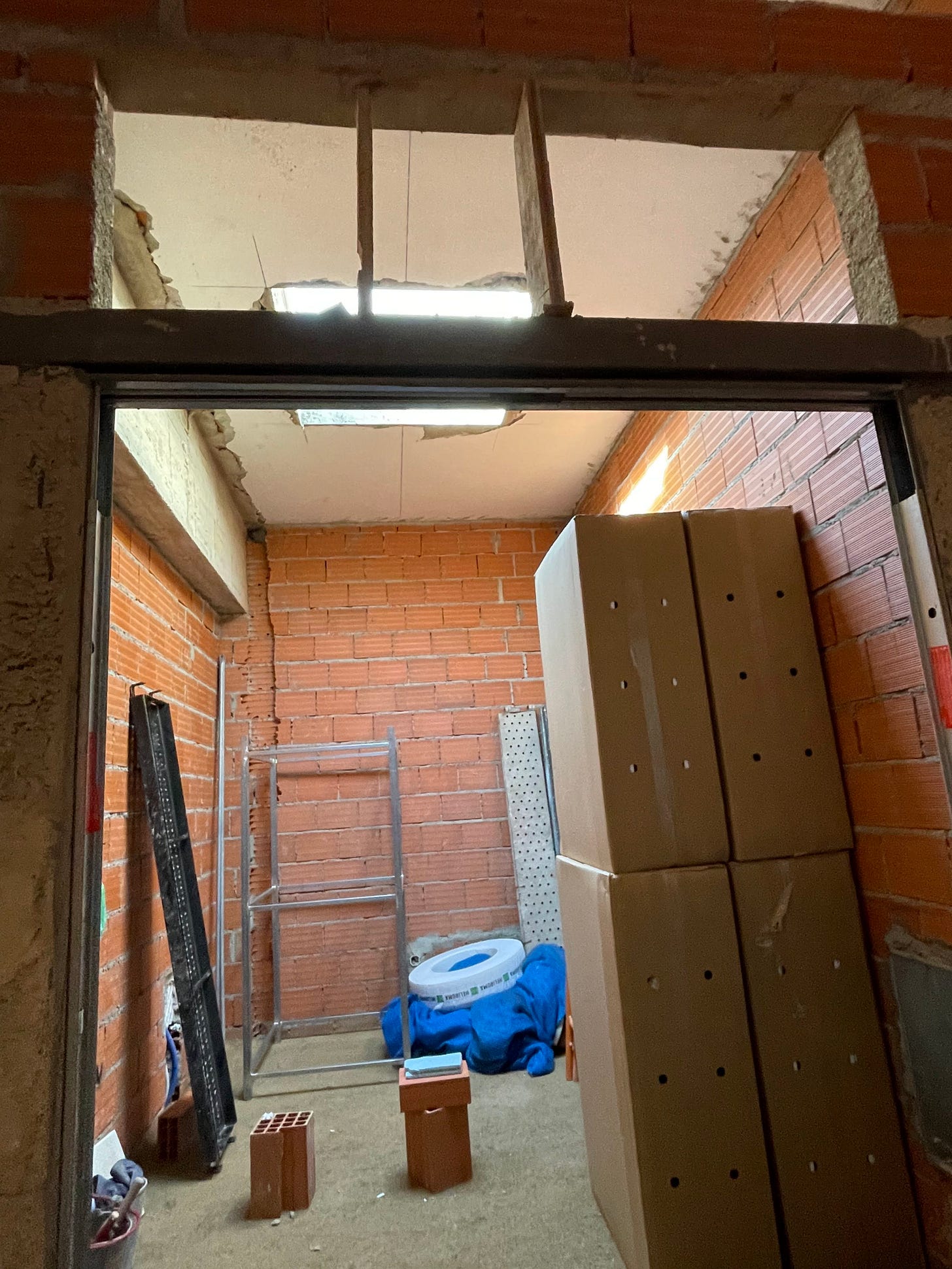
I Promised You a Timeline
The two weeks leading up to our meeting with our architect and builder I was on edge. I had not been able to go to visit the property2 and while Denise visited every few days and took photos…there were always unanswered questions. At our 27 January meeting, I wanted a timeline! No more surprises! No more hurry up and wait! José had promised the construction would take 12 months and I wanted him to stick to it. Prior to the meeting, I had sent a long email to Ana with all my questions, and she and I spoke several times by phone. I am 100% certain that our meeting with José was successful because of the conversations Ana had with José before our meeting. So exactly, where are we:
You might have noticed that the floors in the photos above are relatively smooth. The underfloor heating guy, Reinaldo, should have started installing the mat and flexible water tubing by the time you are reading this. Another final layer of cement is then poured over the tubes. Reinaldo is also responsible for the a/c units that are installed above the ceilings.
Tiling in the bathrooms will begin in mid-February and will be completed by the end of the month.
The plaster walls and ceiling are installed next and are expected to consume all of March.
We will need to have our vinyl plank flooring on site by 1 April as it goes down next. Around the same time, the windows and doors are installed. Our bathroom fixtures will also be installed in late April and interior painting will begin.
With the flooring material on site, we can finalize the color of our kitchen cabinets as our kitchen guy (Carlos) needs 6 weeks for his build. He expects to install the cabinets in mid-May, then template and fabricate the countertops for installation in early June.
May and the first two weeks of June will be consumed with a million items: installing bathroom fixtures, installing the wood-burning stove,3 completing the courtyard, installing the stairs to the rooftop, installing the solar panels, and so much more.
If we are able to keep to this schedule, which is aggressive by Portuguese standards, we will be able to move in by 15 June. I hope to be able to follow the painter in the two bedrooms with large wall stencils, without getting in his way, before we move in.
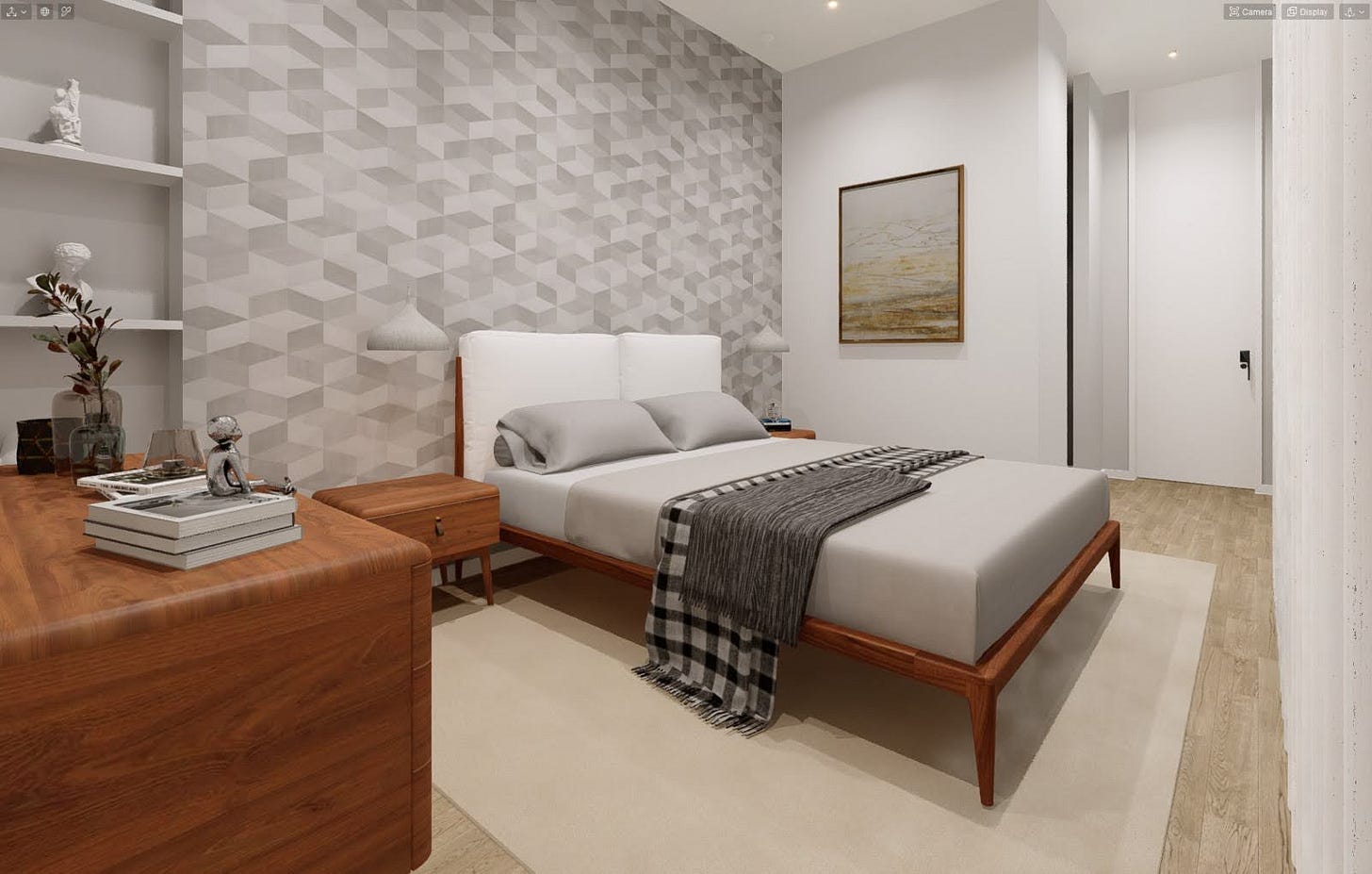
Of course, we are not expecting everything to be perfect. For example, they may be applying the last coat of paint to the exterior after we move in. I will be tiling the laundry room “backsplash” after we move in. Our furniture maker4 is providing custom doors for the closets…I expect that will be installed a week or so after we move in. We have planned for a built-in grill under the stairs…we won’t be ordering that until after we move in. Figuring out how we will use the rooftop will also require some time.5
Our friends who have built and renovated homes in Portugal tell me not to get my hopes up. That we should add a few weeks or months to José’s timeline. But at least I know what decisions we need to make and when6. And I can promise you if we miss that date it won’t be because of us.
For those of you new to our process…if you renovate a building within the historic zone of VRSA you must comply with the then-current architectural requirements. Among these are the exact size and placement of windows on the front facade, facade color scheme, wooden doors and windows, and installation of a tile roof. Said tile roof is about 4’ high and 6’deep. Reducing the rooftop by 6’ prevents us from using it as a pickleball court. Oh well…jacuzzi, raised vegetable garden, entertaining space.
If you don’t know why I was unable to visit the property please consult a footnote in the prior post.
Called a salamander in Portugal.
We are planning another visit to Paços de Ferreira to finalize the upholstery selection and wood finishes on the 2nd and 3rd of March. I will be certain to provide more details on the manufacturer we are working with and the costs in a future post.
Jacuzzi? Rooftop vegetable garden? Outdoor furniture? Can we fit everything we want?
Ceiling lighting plan, lower courtyard “floor” plan, construction and installation of the transom, etc., etc. There are so many decisions when you are building a house.

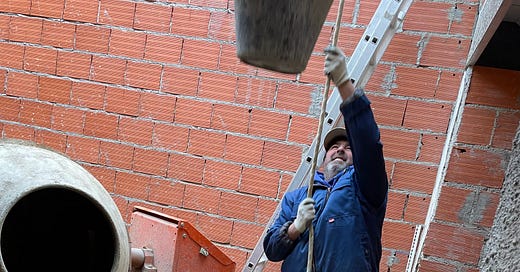




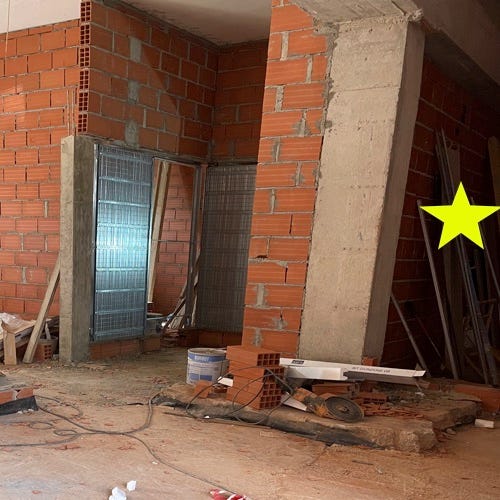
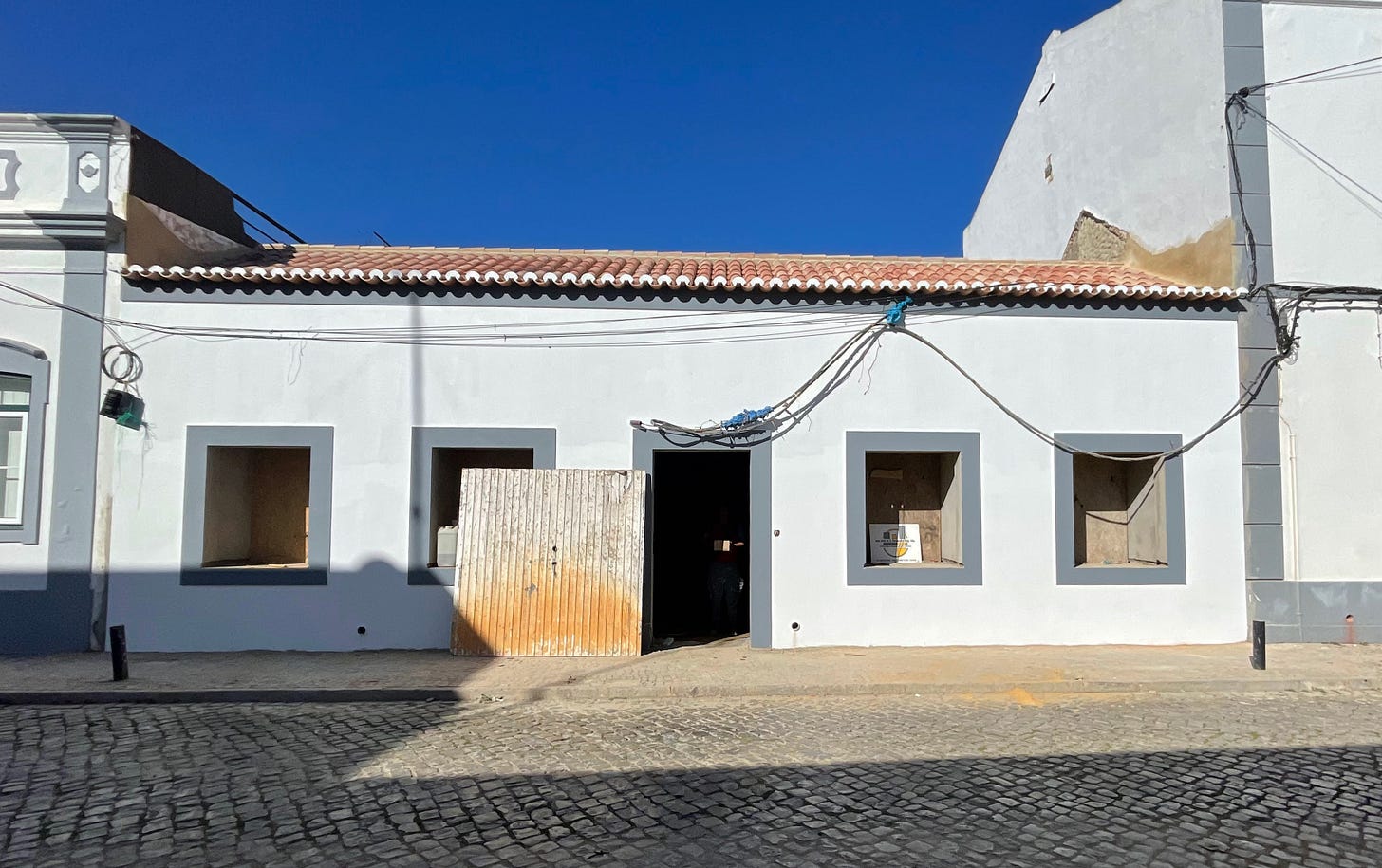
Wow, it looks like you are coming into the home stretch. This is where a home renovation starts to get fun. After months and months of bs you get to do the finishes. After all the hard work you deserve some pleasures. I am a Jacuzzi kind of girl, so if I had a vote that is where I would cast it. A cold winter day in a Jacuzzi would be my pleasure!
Home stretch nearly!
In the cherished words of my dear departed mother in law “it ain’t goin to be easy” 🤨
Well done for keeping your meticulous eyes on the ball, look forward to further updates!