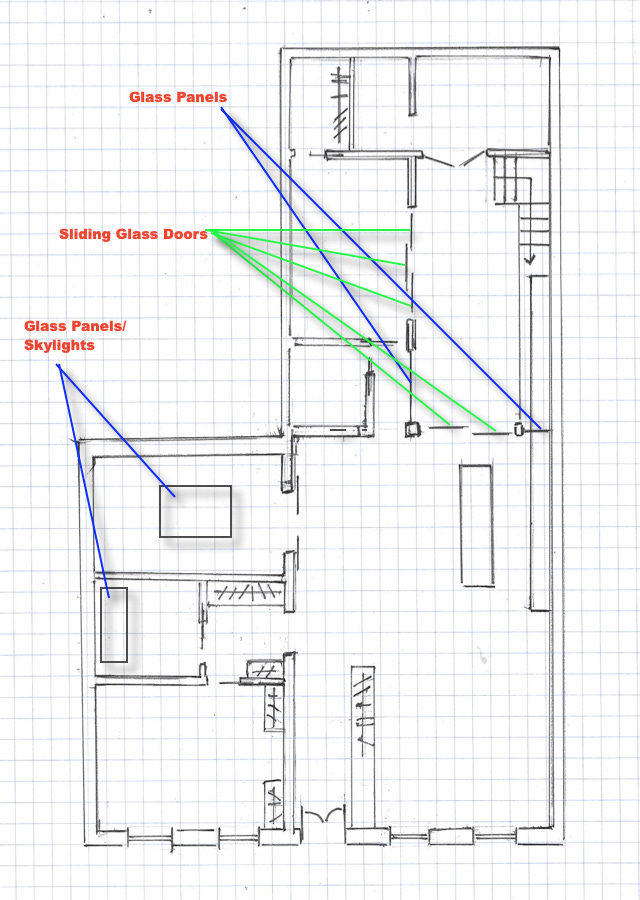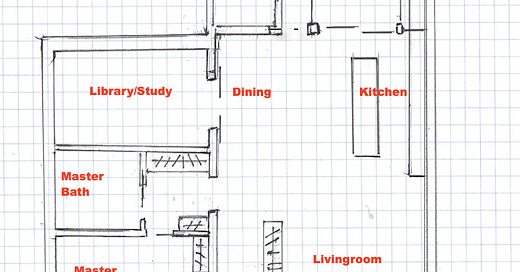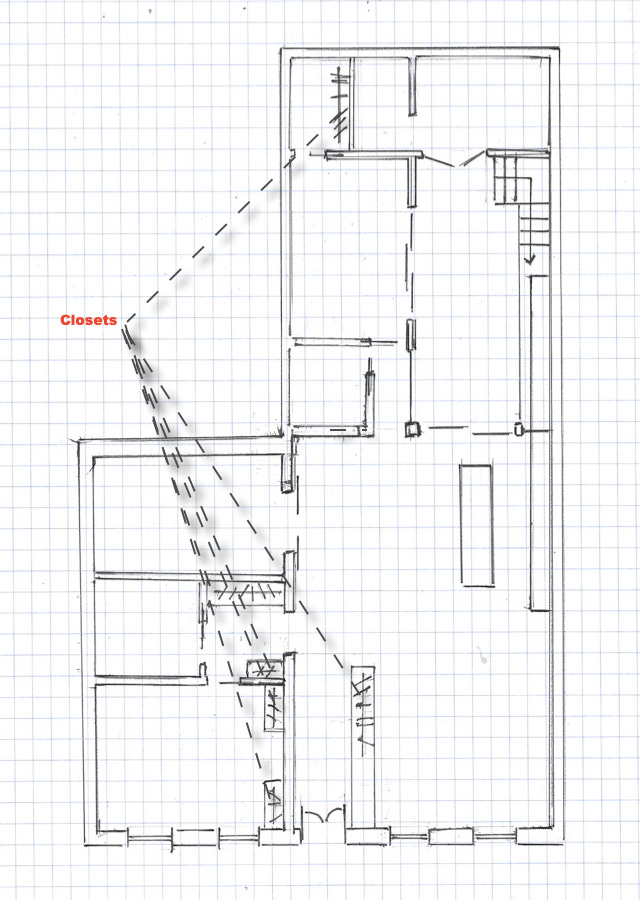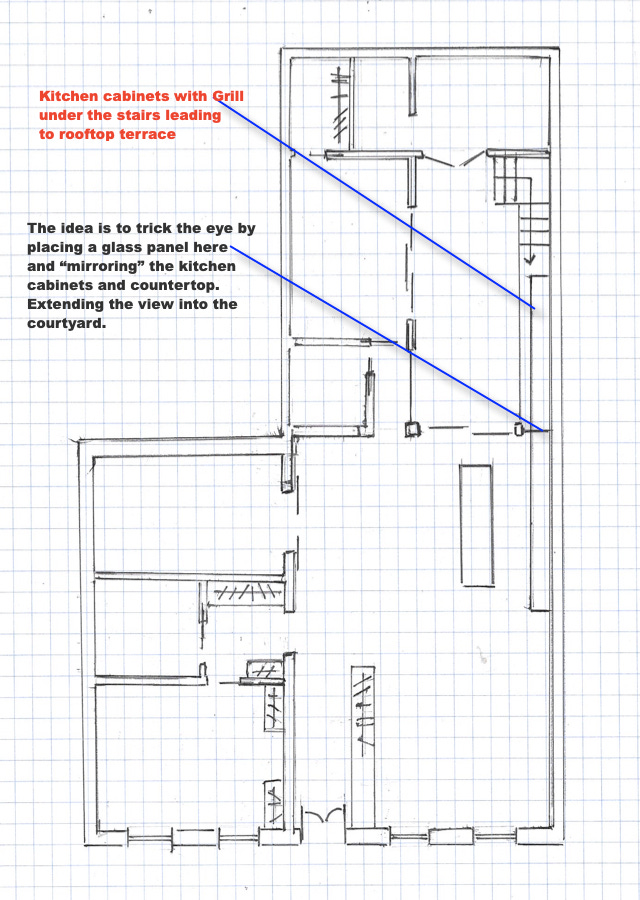We are only a few weeks into our project. However, we have already encountered some Portuguese building regulations that seem weird. We have also learned that a good architect and cooperative builder can (and do) work around them.
Where Are We
If all goes as planned, we are purchasing the building today! As our attorney has our Power of Attorney and our money he will handle it without us. We never go to closings. We plan to travel south next week to visit friends1 and hopefully have the onsite meetings required to “get things rolling”. We are concerned that December will be much like August … in terms of work, or should I say no-work.
Next week we will also look for an apartment to rent starting in January 2022. We want to be as close to Vila Real de Santo Antonio as possible as I expect to be visiting the work site often. If anyone, by any weird chance, knows of something please email me. In the meantime, permit me to tell you about four building regulations that came as a surprise to us. Some of the regulations relate to all of Portugal, others may differ by city or town.
Weird Regulation #1
Included in the 1” submission to the city, were several pages related to handicap accessibility. Neither of us utilizes a wheelchair. Now I am not suggesting requiring buildings to be accessible is a bad thing. We hope this is our forever home and perhaps someday it will be required. The weird part relates to entering the building. While I learned that the interior of the building requires access to every room and at least one accessible bathroom…it does NOT require the same as it relates to getting into the building. Yes, it shows the wheelchair entering the building but there is not a ramp and the door is several inches above the sidewalk. When I asked the engineer that put together the submission to the city he just shrugged. He said the city only required the inside of the building to be accessible.
Weird Regulation #2
If you are a longtime reader you know that we love bidets! Yes, we are Americans and believe every home should have one. So we were not bothered when we were told that all homes must have at least one. We explained to the engineer that drew the preliminary plans that we prefer the hand spray variety as opposed to the separate squatting type (shown above). “Nenhum bem,” was the response. (The equivalent of “no bueno” or “no can do”.)
I just shook my head thinking there had to be a way. When I later spoke with the architect I learned there was. Yes, the final architectural drawings that are submitted to the city will show a separate bidet. And if/when there is a final inspection2 they will actually place one on the floor next to the toilet. No, they won’t run plumbing to it. It won’t even be bolted to the floor. It will just sit there waiting for the inspector’s okay and then be removed. (I am imagining contractors and/or architects carrying a bidet in the back of their trucks for just such occasions.)
Weird Regulation #3
We learned that we should be glad our home is in VRSA. You see in Tavira, you cannot build an open concept living/dining/kitchen area. Kitchens must be in a separate room. So what do you do? Well, when you submit the plans you show a wall. Before the inspection, the builder actually erects a wall. S/he doesn’t spend a lot of time building it with studs 16” on center, etc … because s/he will be pulling it down as soon as the inspections are completed.
Weird Regulation #4
You will note on the plans none of the bathrooms can be accessed from the kitchen or dining room. Even the social bath (which was in the first plan with the wheelchair) places the door inside the hall leading to the study rather than into the dining room. I am told there is a regulation that requires this. I am sure many of you will think that isn’t a bad thing …though I can recall many houses in the states that broke that rule.
So there you have it…what we have learned so far. I am certain there is much more we have to learn.
BTW: At the top of the post, you can see the plan I redrew and gave to the architect to get her started. After thinking about it more, we lost the social bath and moved the guest bath toward the dining room so it can serve as a social bath as well. We are conflicted as we want our guests to be comfortable and have a private suite. But as space is limited, it seems a waste to have 2.5 baths for rare guest occasions. What do you think?
For those of you as obsessed with this project as we are…here is a bit more detail.

And, since I wrote this post before I got your recommendations…perhaps things will change again. Stay tuned…
And celebrate the slaughter of indigenous people by white European settlers otherwise known as Thanksgiving. OMG, I was educated in the ’60s and ’70s, before critical race theory took hold. Were all my teachers American-hating, left-wing, communists?
Inspections are different here too. I was used to the required electrical and plumbing inspection when you opened a wall and had pulled a permit. I am told here if the inspector can get to all external walls he won’t even come into the house. So what I think of as wiring and plumbing inspections are not required. As the access to the back of our new home abuts neighboring buildings…it is likely they will have to come inside. Stay tuned…










Hi Nancy! I just found your page!! Would you be able to send me information on finding a builder and architect in Portugal, or direct me toward where I can look? I appreciate it!
As far as the bathroom situation goes... Tudo bem! Parabéns:)